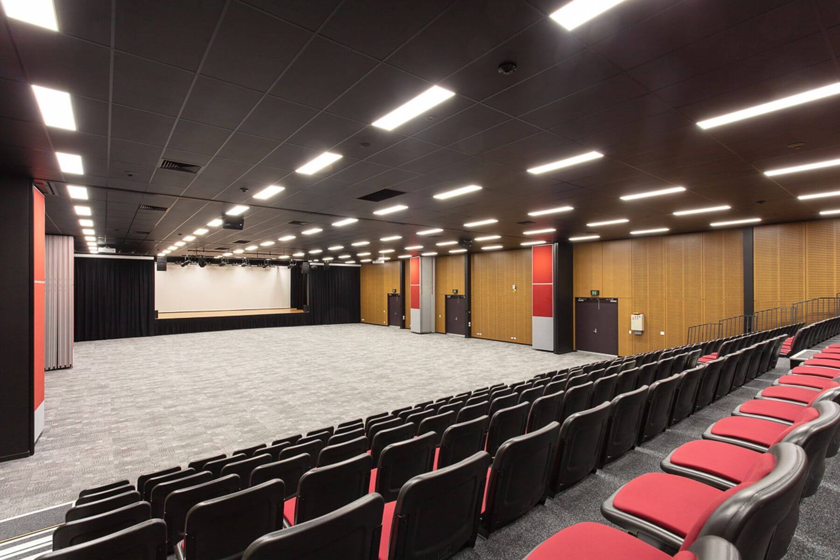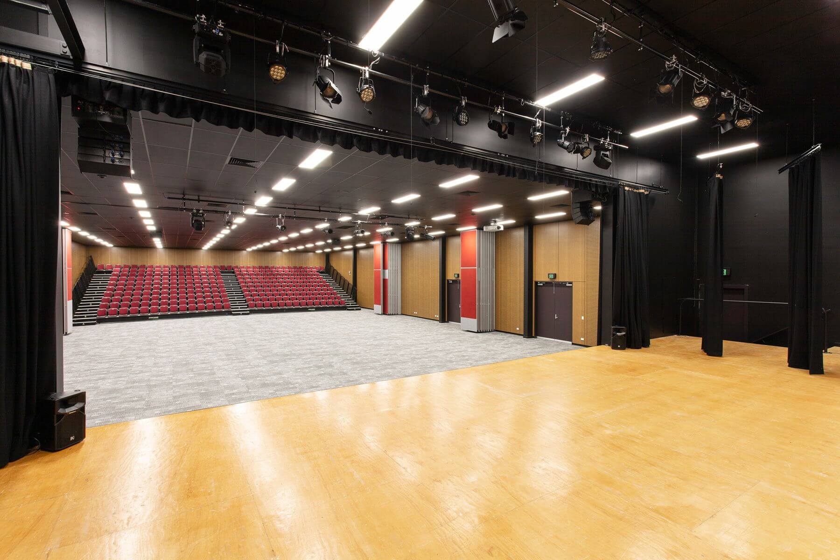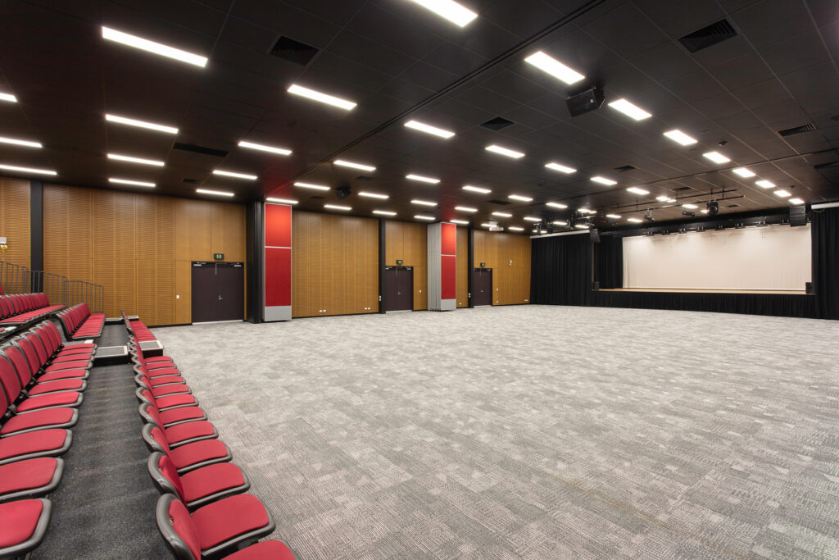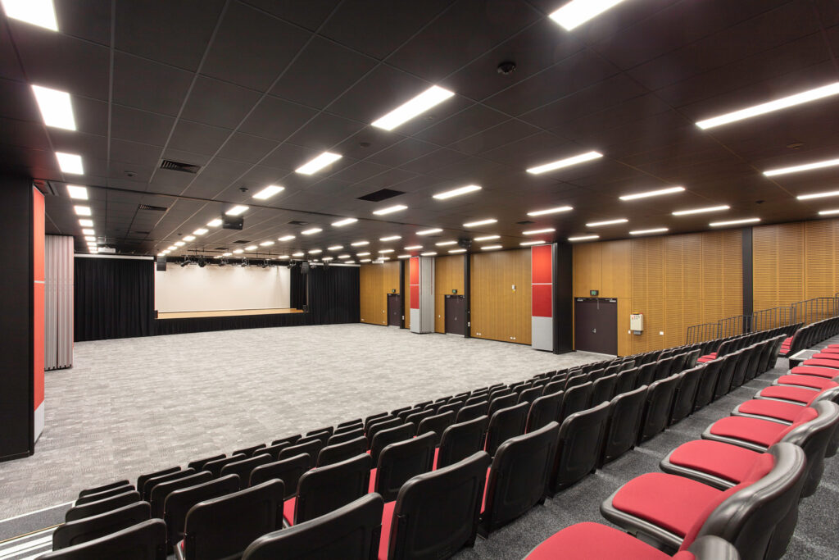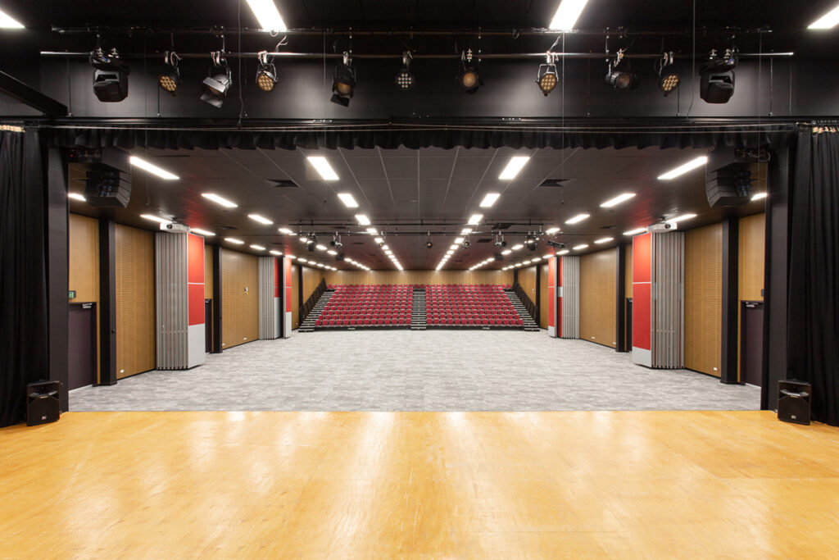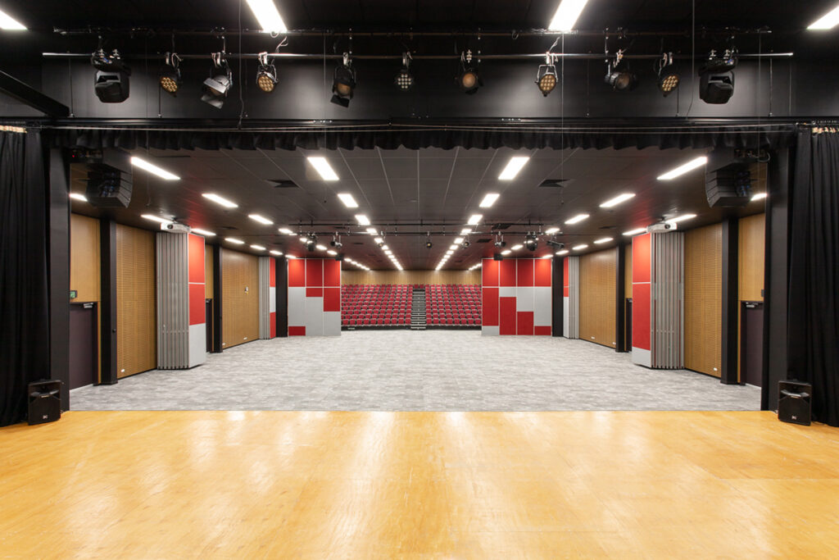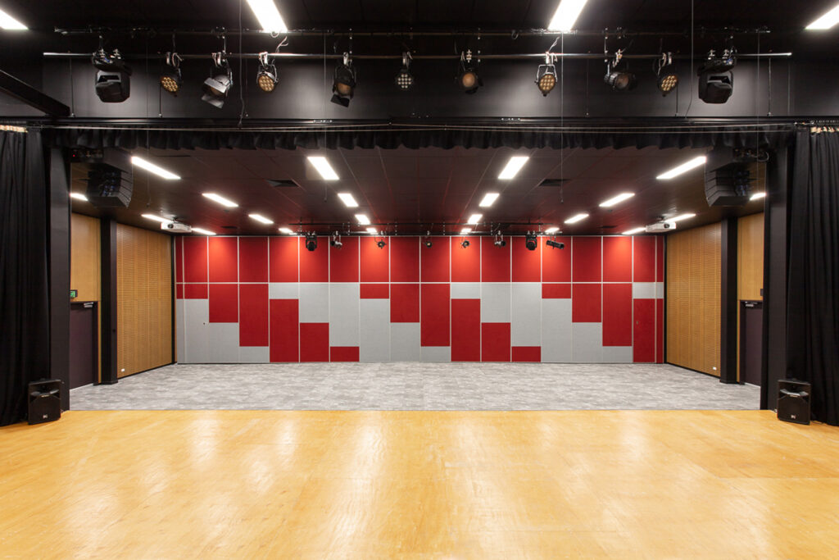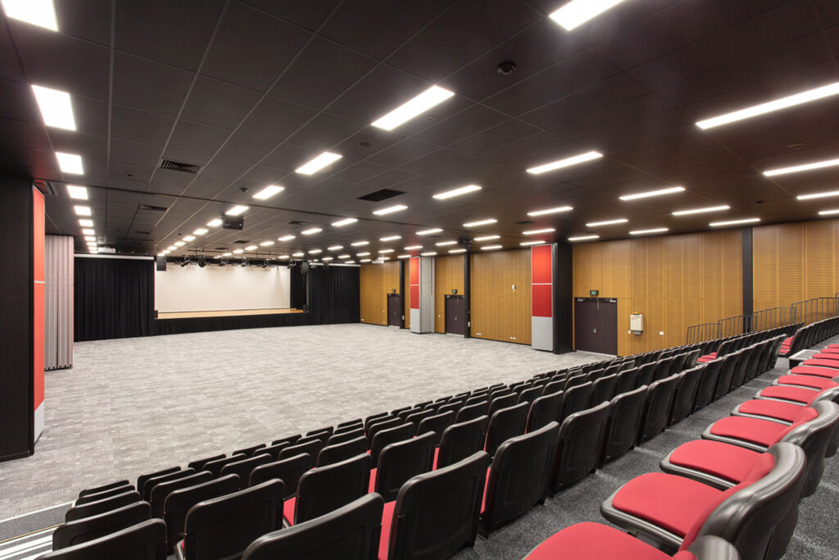Year completed
2020 (8 Months)
Service
Project Management
Value
$1.8M
Builder
Quadric
Architect
TVS Architects
Location
Marsden, QLD
The Challenge
The school sports hall, initially an outdoor multipurpose shelter, posed challenges during its enclosure for functional use. The project aimed to upgrade the space for performing arts, school shows, and assemblies, requiring flexibility with operable walls to divide it into multiple spaces.
Design challenges addressed acoustics, ventilation, cooling, structural capacities, and floor levels for access and egress routes. The primary obstacle, however, was the impact of the coronavirus pandemic, leading to regular shutdowns during the construction project.
The Solution
We managed design constraints by lowering the ceiling height to accommodate a new ventilation/air conditioning system and structural beams for operable walls.
Acoustic engineers contributed to a cost-effective, acoustically-rated wall and ceiling system meeting performance and aesthetic requirements. Construction gained momentum before the pandemic, and despite multiple delays and labour shortages, the builder kept the program on track. Disruptive works were efficiently completed by effectively seizing opportunities during remote learning periods.
The transformed hall now features retractable seating, stage curtains, Audio-Visual equipment, and performance lighting, turning a decades-old multipurpose shelter into a modern, striking performance space for the school and community.
