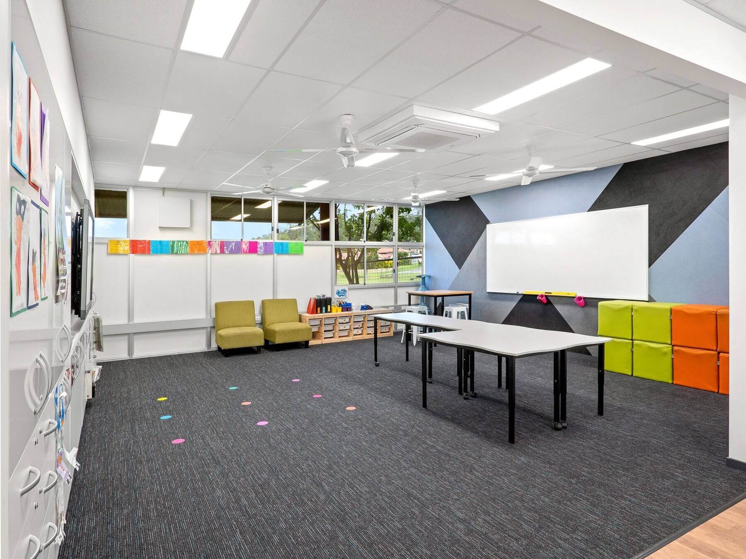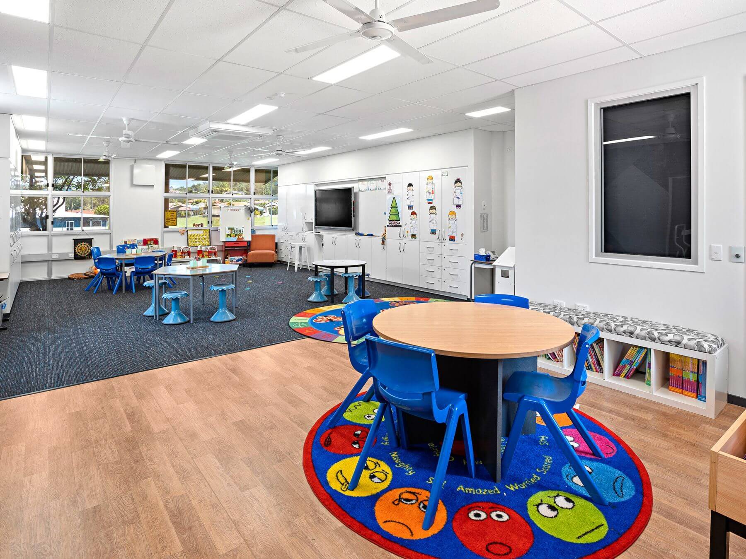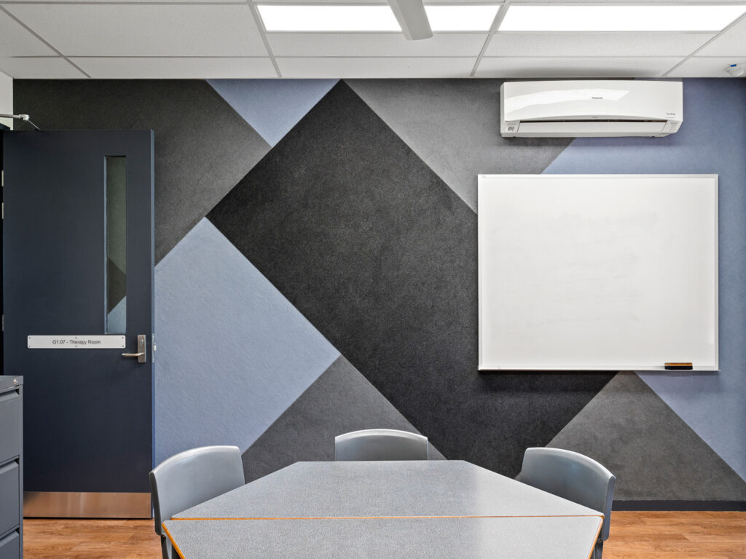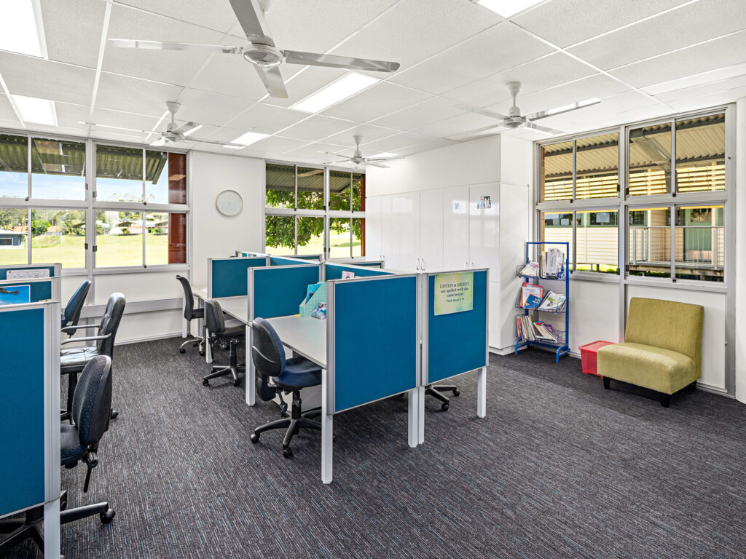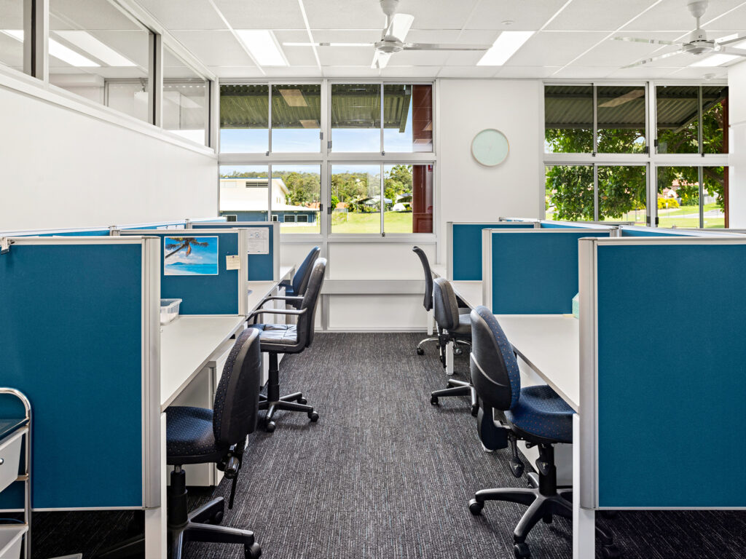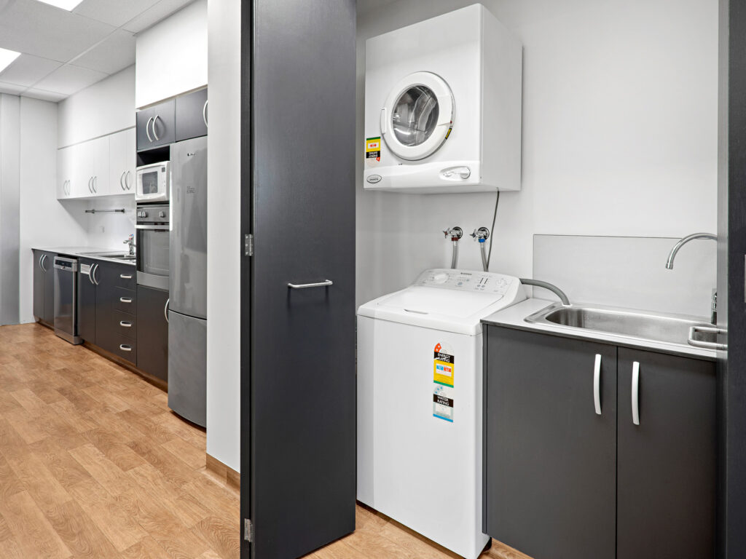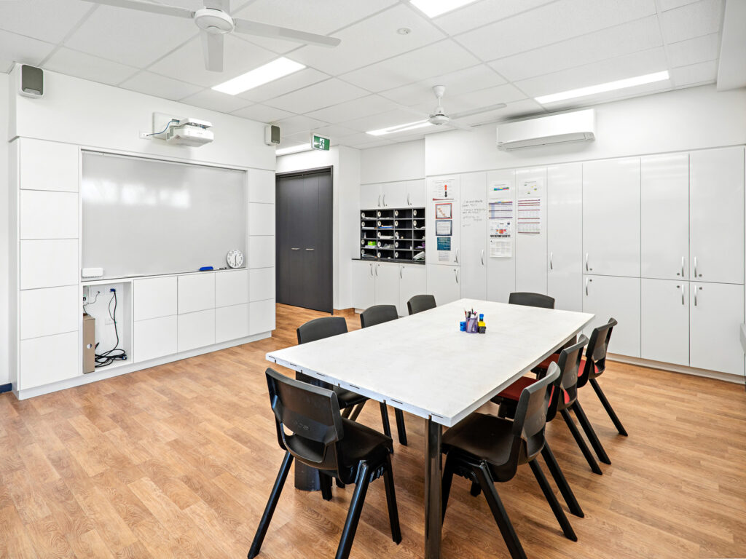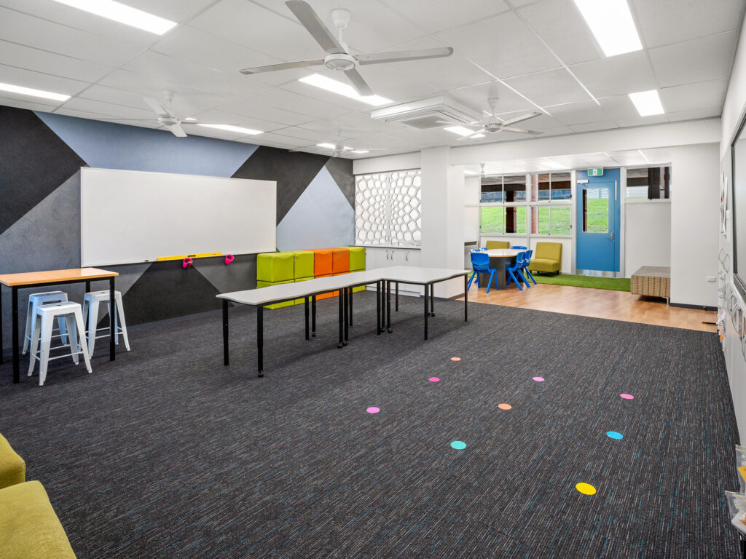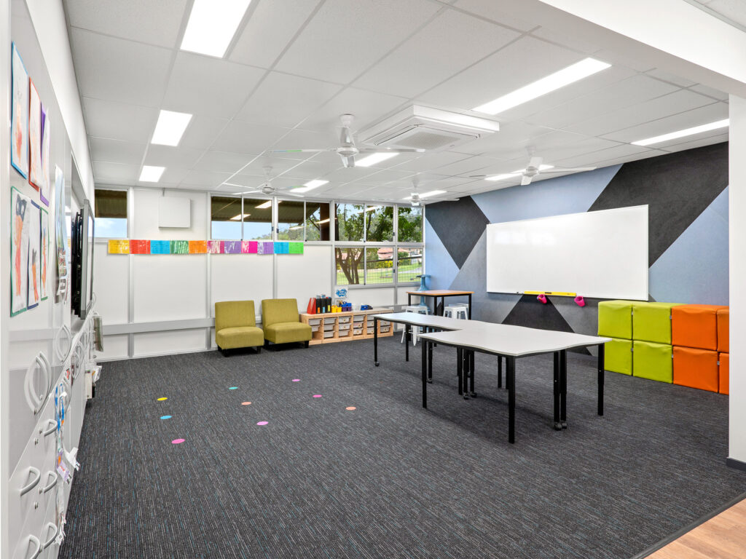Year completed
2019, 3 months
Service
Project Management
Value
$500,000
Builder
Dickinson Constructions
Architect
COBIE Group
Location
Pacific Pines, Gold Coast
The Challenge
The project focused on essential upgrades to the school’s existing Special Education precinct, aiming to establish functional and inclusive teaching spaces while integrating necessary support facilities. This initiative aimed to empower staff to deliver the best possible service to their students.
The Solution
Providing fit-for-purpose facilities for students with disabilities can be challenging, and it’s important to have as much specific information as possible to ensure adequate provisions can be made for the end users.
It was necessary to work closely with the specialist staff and school leadership team to meet the school’s requirements. Consideration was also given to the effect materials and finishes might have on students.
The existing facility layout included several smaller interconnected spaces, making it difficult to teach and limited visual connection between students and teachers. The project team ultimately settled on consolidating smaller spaces to create two full-size classrooms sharing a sensory breakout space and grouping administrative and consultation spaces further along the block.
