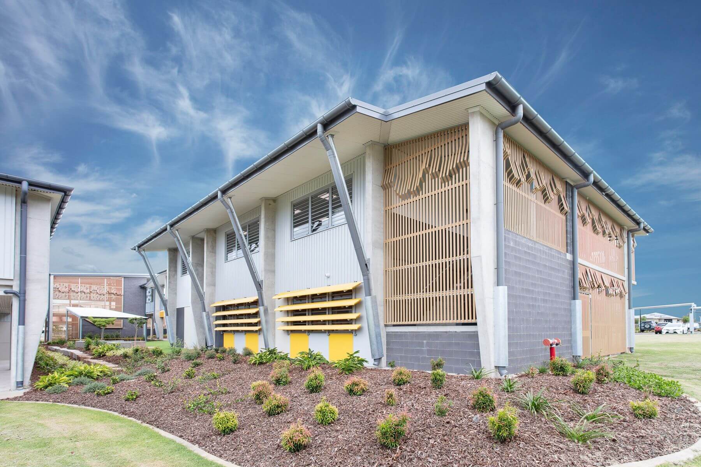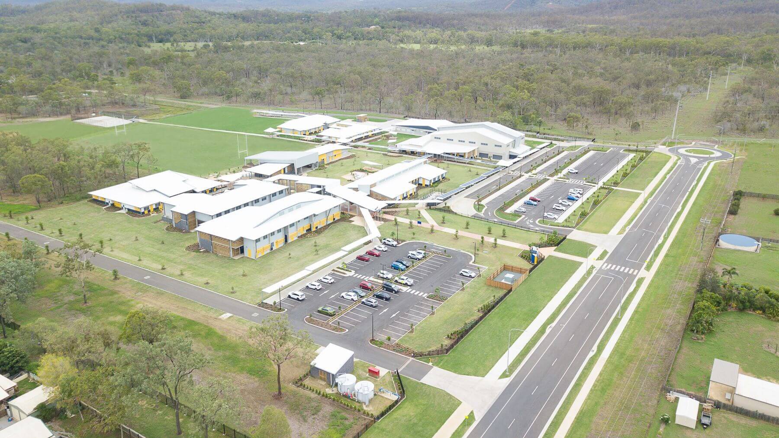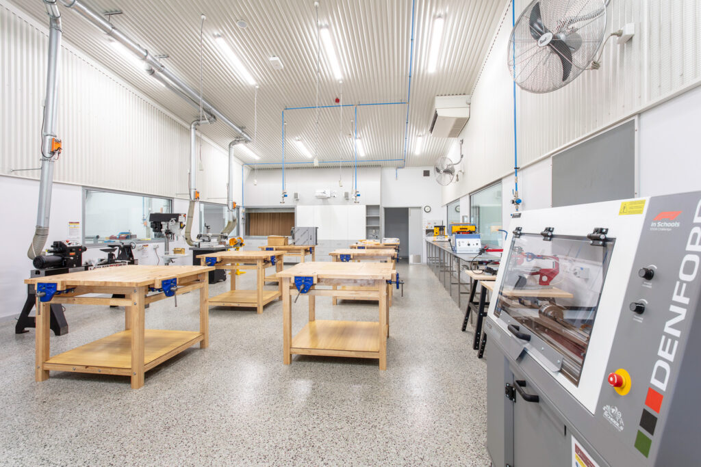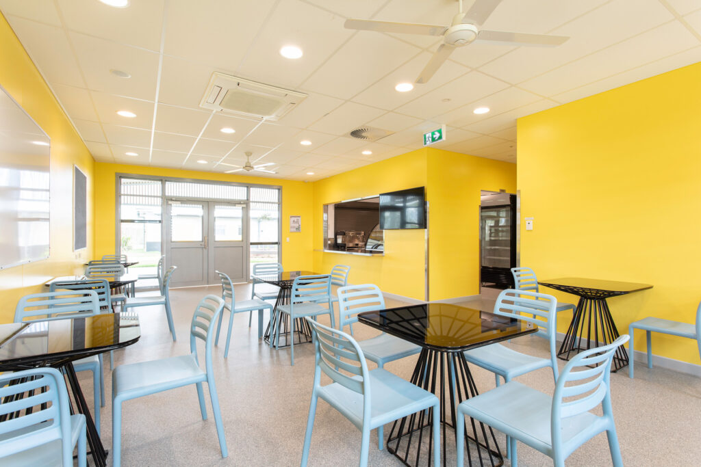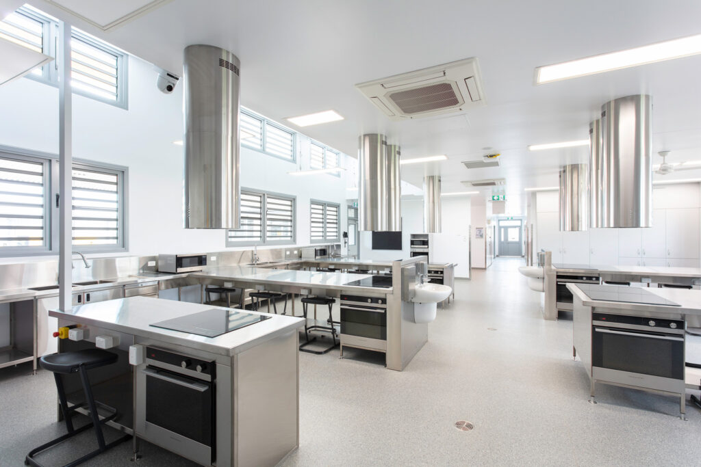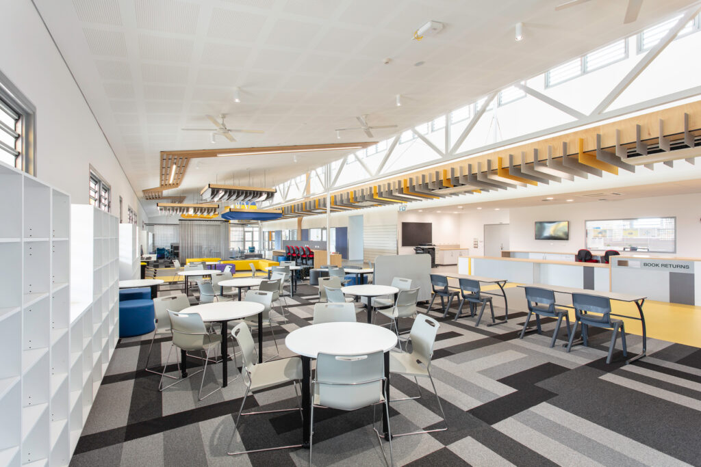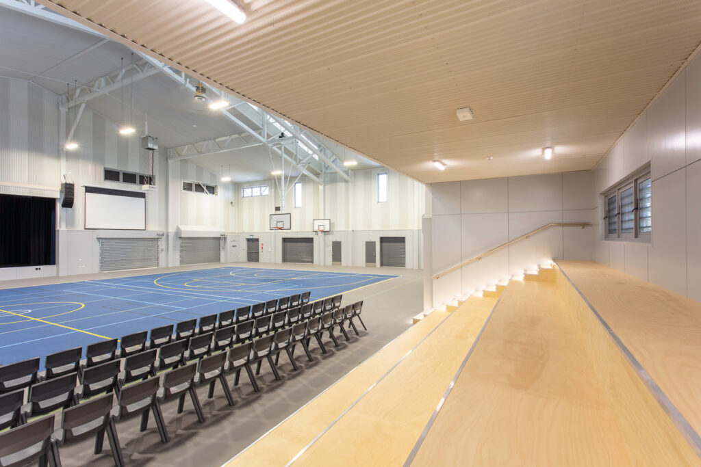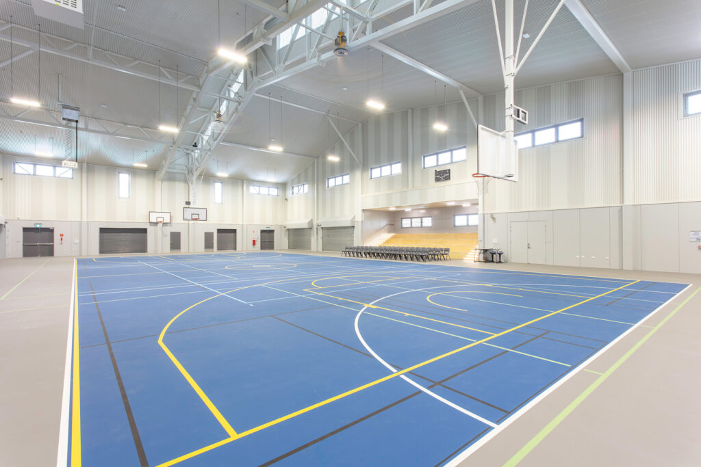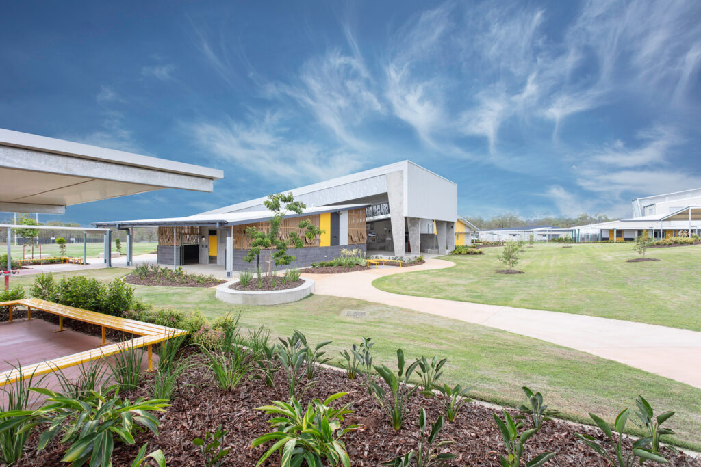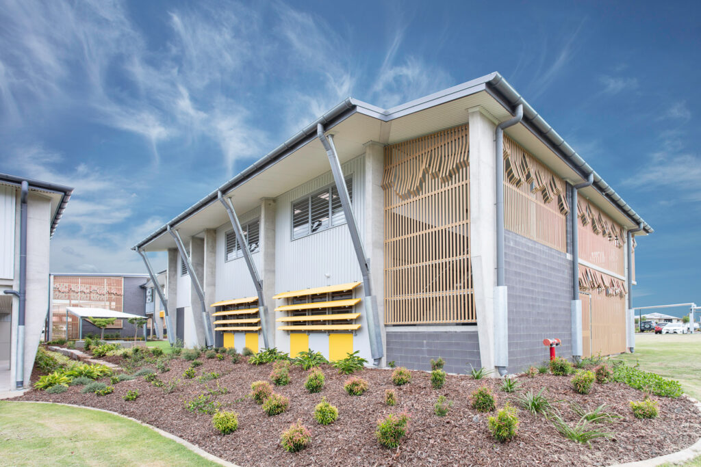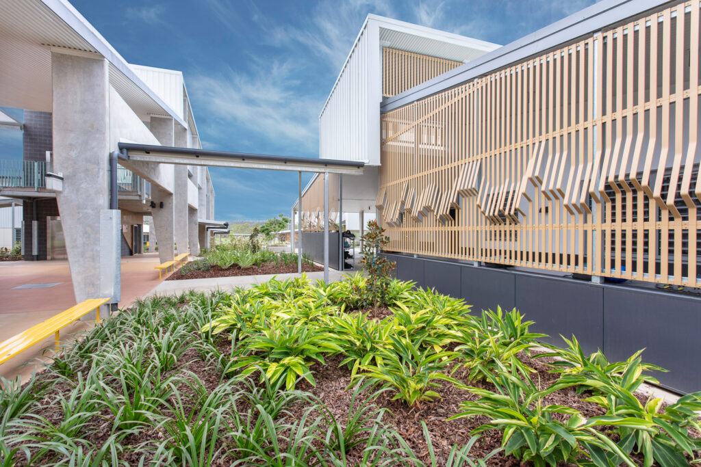Year completed
2019 (12 months) 2023 (14 months)
Service
Project Management, Quantity Surveying
Value
$52.4m
Builder
Paynters
Architect
Biscoe Wilson Architects
Location
Calliope, Gladstone
The Challenge
Embracing a decade of education experience, we had the privilege to build an entirely new school on a greenfield site. As the 5th high school in the Gladstone region, this venture marked an exciting opportunity. The project unfolded in three stages:
- Stage 1, in September 2019, welcomed staff into the administration building.
- Stage 2 completed teaching spaces in December 2019 for students in 2020.
- Stage 3 was built a year later, ready for students in 2023.
The Solution
We aimed to design and construct a school with functional, durable, and flexible spaces featuring a future-proof infrastructure network for expansion and low ongoing maintenance.
The master plan positioned the library at the heart, learning spaces to the West, practical spaces and Sports Hall to the East, and a central area with a sports field, amenities, canteen, and uniform shop. All buildings connect via insulated walkways with solar panels, landscape nodes, and ample parking.
Working closely with the community, we incorporated features such as klip-lok roofing, VRV air conditioning, self-draining sewer, domed lights and glass operable walls. We installed state-of-the-art Industrial technology equipment in Stage 1, which included nine buildings with 22 learning spaces, a sports hall, a resource centre, administration, and more.
Stage 2 added three buildings with ten learning spaces, including General Learning Areas, Art and Drama spaces, and Senior Science Labs.
