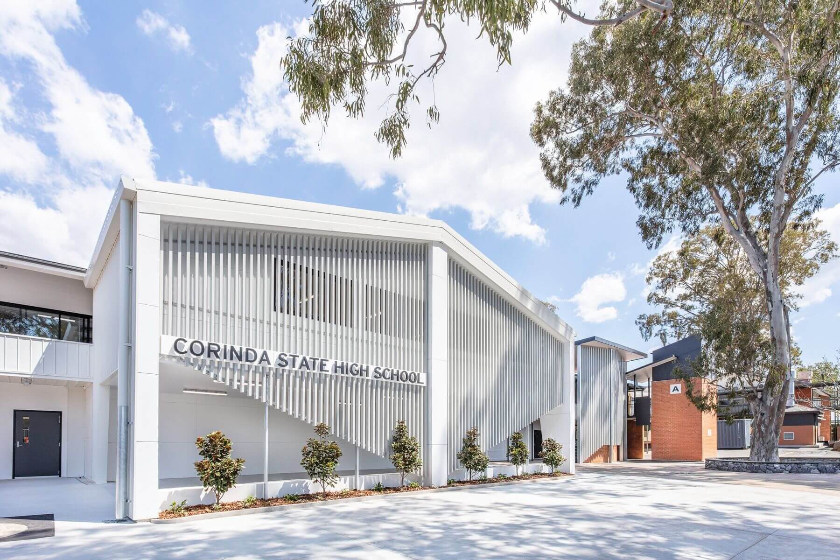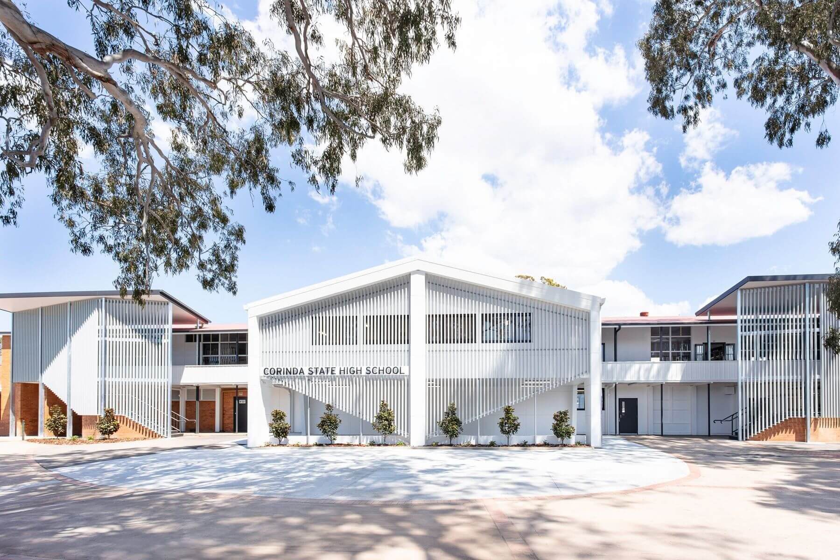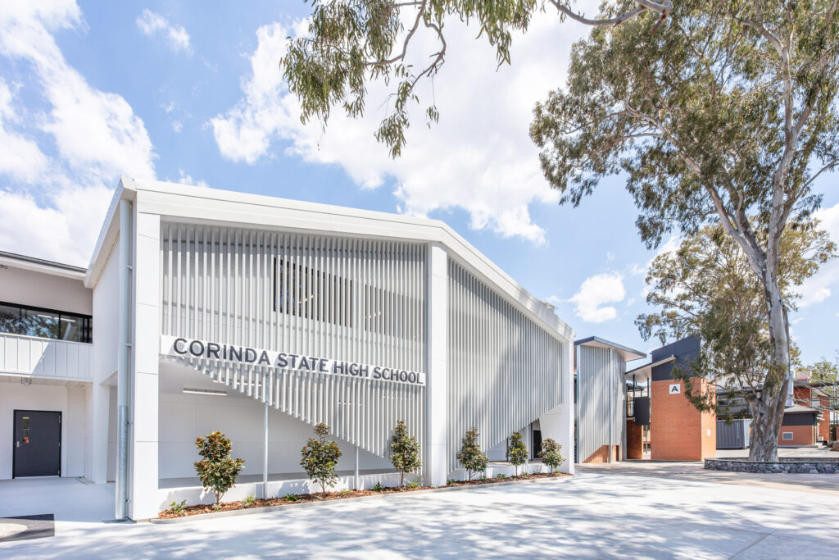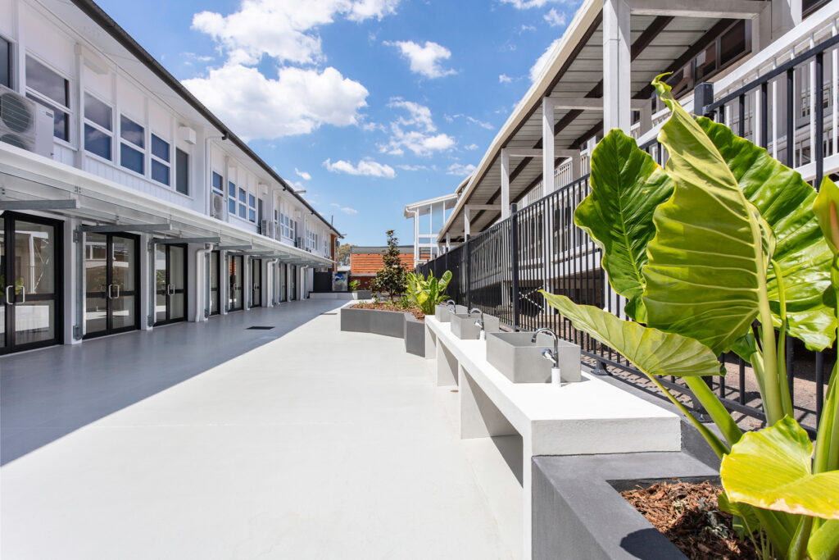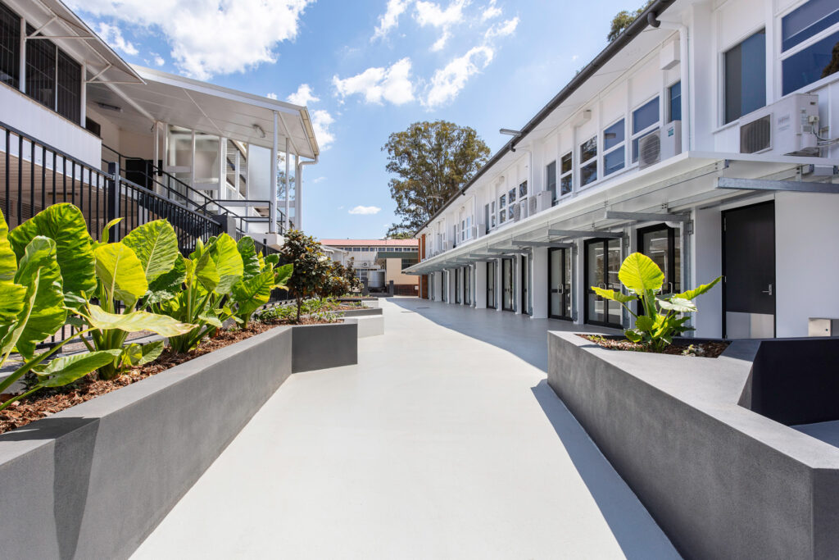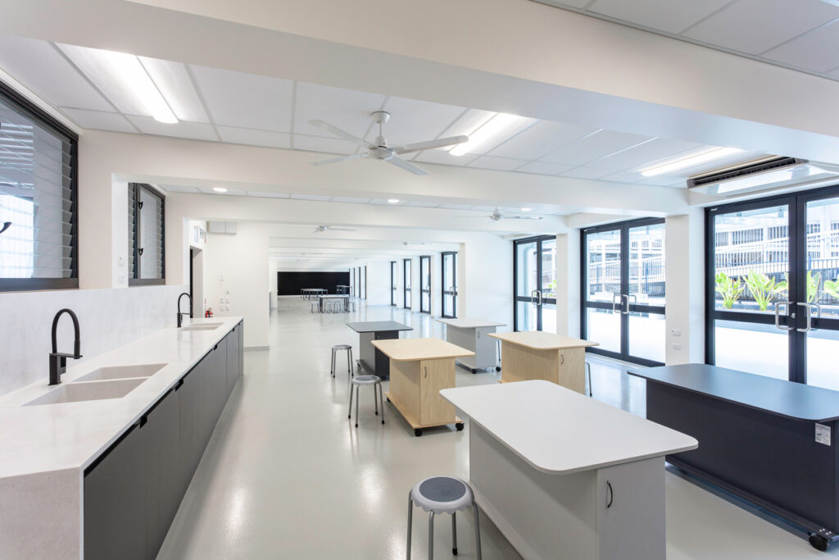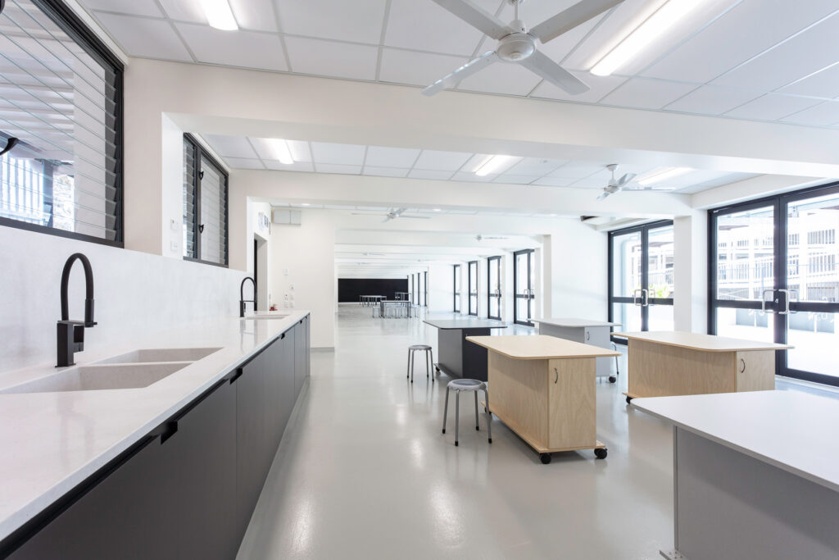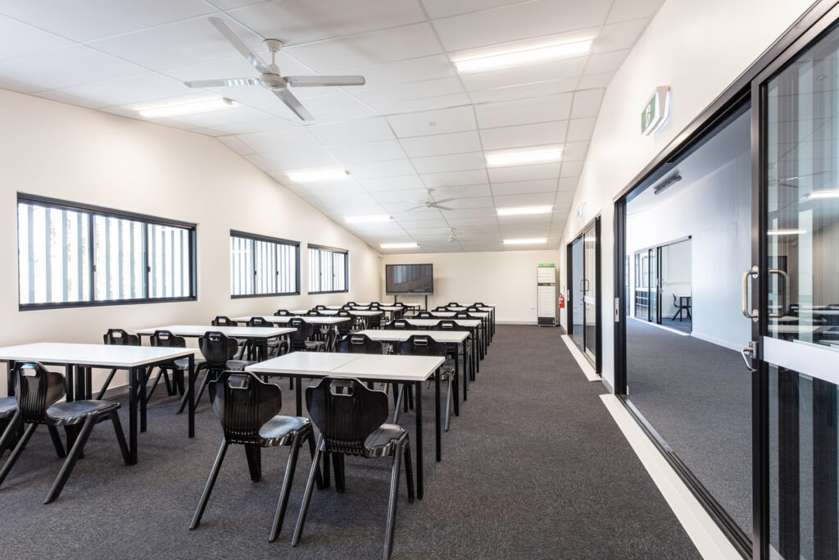Year completed
2020, 4 Months
Service
Project Management
Value
$1,500,000
Builder
James Trowse (QLD)
Architect
Gray Puksand
Location
Corinda, Brisbane
The Challenge
Corinda SHS wanted to transform dated classrooms into modern, light-filled Art Studios to provide students with inviting and flexible spaces to promote creative expression. As the building also formed part of the school’s streetscape, we needed to consider the aging external facade in the context of the school grounds and the public image of the campus.
The location of the building and the requirement to construct the works during the school term made construction demanding, especially as the works incorporated external courtyards to the rear and an upper-level extension to the front.
The Solution
The building adapted to a flexible open-plan design at the lower level, allowing the art studios to function as one larger space if needed for exhibitions or other events. The attached external courtyard was utilised as a breakout area for larger format projects and group work, providing the flexibility the school was after.
We carefully organised construction activities to avoid high traffic associated with school drop-off and pickup times due to the proximity to the main thoroughfares and school entry and exit points. Regular meetings and informal contact with the school management team ensured minimal disruption to school activities and ensured work could progress without delay.
Ultimately, the school was provided with a fantastic new facility, providing excellent street appeal and tangible benefit to the students who can enjoy the three new Art Studios, Photography room, breakout area and storage spaces designed to enhance their learning and creative experience.
